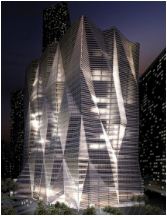Muqarnas in Islamic Architecture: Development, Materials, and Techniques
Abstract
 Abstract Views: 0
Abstract Views: 0
Muqarnas was first created during the first millinium AD and became a defining feature of Islamic architecture during the second mellinium, specifically between the 11th and 16th centuries, both in religious and secular contexts. Although largely abandoned by the 17th century, the use of muqarnas decoration reached its peak during the above period. This study examines muqarnas, its three-dimensional architectural embellishment, as well as its development and influence on modern architecture. For this purpose, the descriptive analytical approach was employed. Architectural surveys were carried out at the local level, while textual analysis was done to analyze the historical development. The history of muqarnas was traced from Islamic religious buildings to modern architecture. It was found that digital technologies including Computer Aided Design (CAD) and computer numerical control (CNC) have influenced muqarnas pattern design and rebirth in the 20th and 21st centuries. Both ancient and modern muqarnas use isometries and symmetry, although their design procedures are different. Parametric design and CAD tools allow the current muqarnas to be dynamic and flexible, unlike the traditional ones. The current research underlines that regionally available materials and pattern availability affect the design of muqarnas. Early manifestations of muqarnas were used to fragment squinches, which ultimately led to the creation of an aesthetically pleasing formal mechanism and a system of three-dimensional decoration. In the middle period, muqarnas was also used as decorative carvings on structural member. At present, lightweight materials such as fiberglass and pre-fabricated muqarnas are preferred in contemporary architecture, although the details of muqarnas are still maintained for their aesthetic value. The geometry used to calculate muqarnas has remained the same since its development, regardless of the materials used. This research stimulates the design of new muqarnas patterns for aesthetic purposes and building performance optimization. Modern architecture uses muqarnas compositions and digital technologies to reflect the traditional cultural and historical patterns, creating a developing trend.
Downloads
References
Alamy. (n.d.). Al fateh grand mosque stock photos and images. Retrieved March 19, 2024, from https://www.alamy.com/stock-photo/al-fateh-grand-mosque.html?sortBy=relevant
Al-Rawi, O. M. (2020). Origins of computational design in architecture. Future Engineering Journal, 1(1), Article e5.
ArchDaily. (2023, June 13). Riyadh: The latest architecture and news. https://www.archdaily.com/city/riyadh
Archnet. (n.d.). Masjid Wazir Khan. Retrieved March 15, 2024, from https://www.archnet.org/sites/1750
Cardenas, D. (2016, May 10). Miyahata ruins museum/ Furuichi and associates. ArchDaily. https://www.archdaily.com/787130/miyahata-ruins-museum-furuichi-and-associates.
Clevenot, D. (2000). Ornamentation and decoration in Islamic architecture. Thames and Hudson.
Dold‐Samplonius, Y. (1992). Practical arabic mathematics: Measuring the muqarnas by al‐Kashi. Centaurus, 35(3), 193–242.
Esposito, J. L. (Ed.). (2004). The oxford dictionary of Islam. Oxford University Press.
Edwards, R. C. (2023, January 2). Ahmed Al-Fateh grand mosque, Manama, The Kingdom of Bahrain. WordPress. https://richedwardsimagery.wordpress.com/2023/01/02/ahmed-al-fateh-grand-mosque-manama-the-kingdom-of-bahrain/
Goodwin, G. (1996). The Topkapi scroll – geometry and ornament in Islamic architecture. Topkapi palace museum library MS H. 1956. By Gülru Necipoǧlu, with an essay on the geometry of the muqarnas by Mohammad al-Asad. (Sketchbooks and Albums.) pp. xiii, 397, 61 col., 277 bl. and wh. illus. Santa Monica, Calif., Getty Center for the history of art and the humanities, 1995. US $160.00. Journal of the Royal Asiatic Society, 6(3), 434–435. https://doi.org/10.1017/S1356186300007951
Harris, D. (2006). Theories of architecture. John Wiley & Sons.
Hamekasi, N., Samavati, F. F., & Nasri, A. (2011, August 5–7). Interactive modeling of Muqarnas (Paper presentation). International symposium on computational aesthetics in graphics, visualization, and imaging, Vancouver British Columbia Canada. https://dl.acm.org/doi/abs/10.1145/2030441.2030469
International Medical Center. (n.d.). Overview, mission & logo. Retreived March 15, 2024, from https://www.imc.med.sa/en/about-us
Lockerbie, J. (n.d.). Arabic/ Islamic geometry 02: The muqarnas - three-dimensional design. Catnaps. Retreived March 15, 2024, from http://catnaps.org/islamic/geometry2.html
Moussavi, F., Lopez, D., & López, D. (2009). The function of form. Actar.
Palmer, A. C. (2008). Dimensional analysis and intelligent experimentation. World Scientific Publishing Company.
Pratomo, W., & Provoost, K. (2017, March 16). Why im Pei’s museum of Islamic art is the perfect building to suit Doha’s style. ArchDaily. https://www.archdaily.com/867307/why-im-peis-museum-of-islamic-art-is-the-perfect-building-to-suit-dohas-style
Sennott, R. S. (2004). Encyclopedia of twentieth century architecture (Vol. 3). Routledge.
Sheikh Zayed Grand Mosque Centre. (2023). Sheikh Zaid and the grand mosque. https://www.szgmc.gov.ae/en/sheikh-zayed-and-grand-mosque

Copyright (c) 2024 Farhana Naz

This work is licensed under a Creative Commons Attribution 4.0 International License.
JAABE follows an open-access publishing policy and full text of all published articles is available free, immediately upon publication of an issue. The journal’s contents are published and distributed under the terms of the Creative Commons Attribution 4.0 International (CC-BY 4.0) license. Thus, the work submitted to the journal implies that it is original, unpublished work of the authors (neither published previously nor accepted/under consideration for publication elsewhere). On acceptance of a manuscript for publication, a corresponding author on the behalf of all co-authors of the manuscript will sign and submit a completed Copyright and Author Consent Form.
Copyright (c) The Authors





